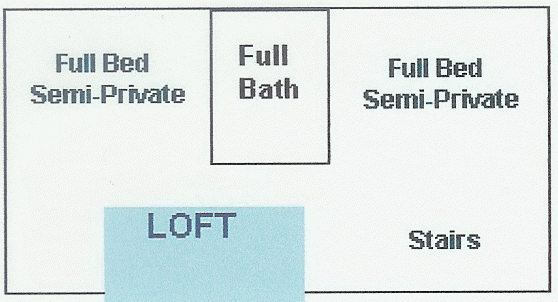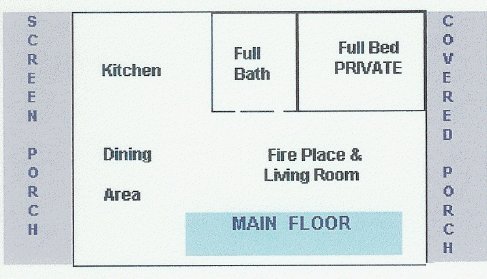Best Buffalo River
Cabin Floor Plan
Our original Buffalo River cabin is designed for family reunions and Ozark mountain retreats near the lower Buffalo River Arkansas Visitors Center on Highway 65.
Turney Homestead Floor Plan
Upstairs Sleeping Loft

Turney Homestead features two semi-private sleeping areas, each with a full double bed. Both open bedrooms are cozy and quaint. So is the roomy full bath.
The handmade cabin logs and rustic stairway make you feel like you've stepped back in time.
Old Fashion Country Cottage

From the moment you step up onto the covered front porch
your whole group will be charmed by this hand-hewn cabin.
Inside, you'll find all the modern conveniences you expect.
There's a complete, efficient kitchen, and a folksy open dining room adjoining the ample living room.
There's a very private bedroom with a full double bed. And a convenient full bath makes clean-up easy for everyone.
Out back, the roomy screened-in porch is perfect for visiting and enjoying the Arkansas Ozark mountain views.
RETURN to PHOTOS of this buffalo river family log cabin.
Turney Homestead Reservations
If you're looking for a roomy buffalo river cabin for your next family vacation or romantic getaway, give us a call.